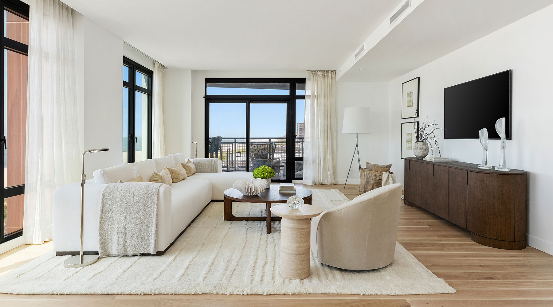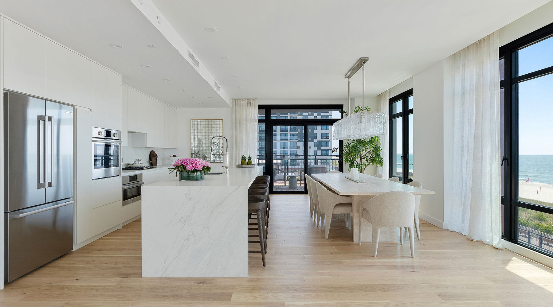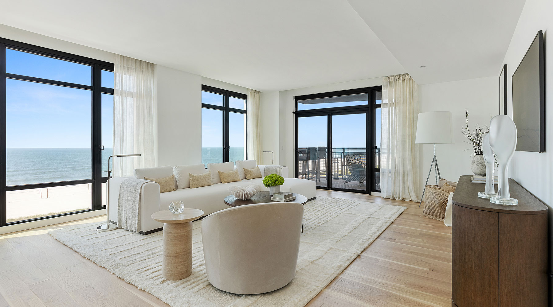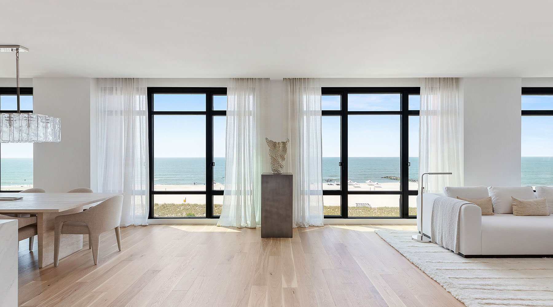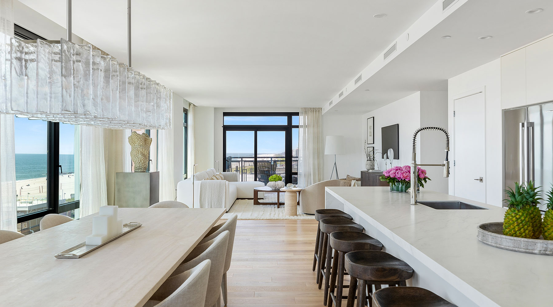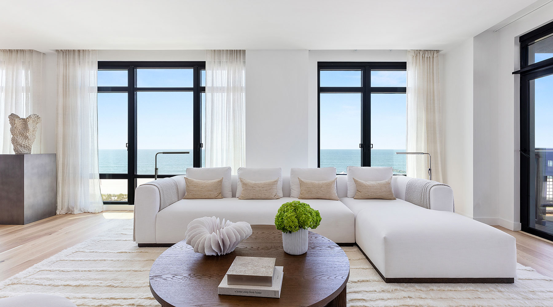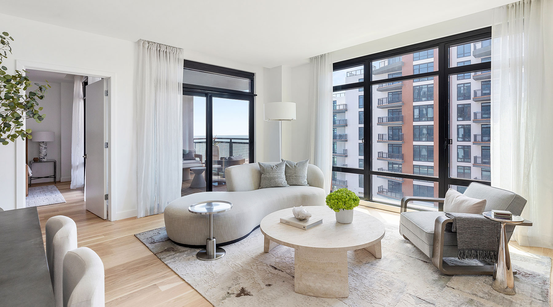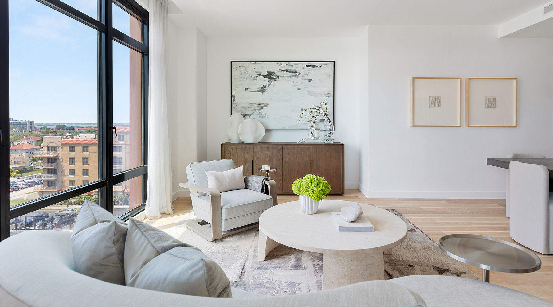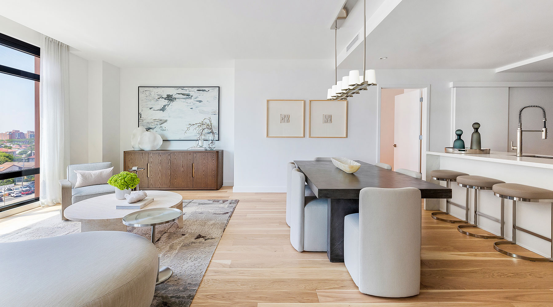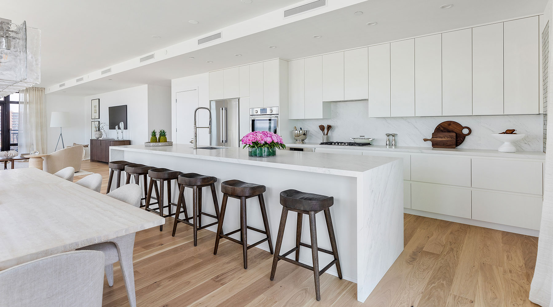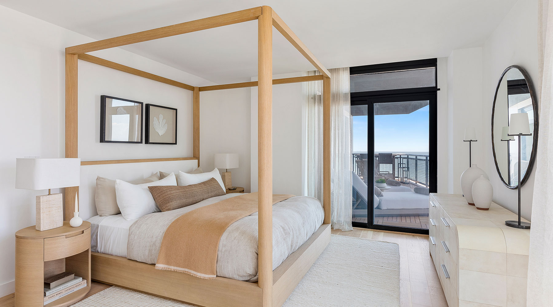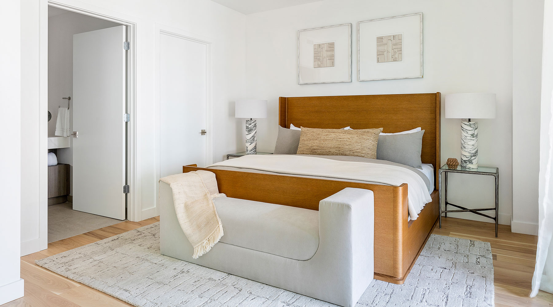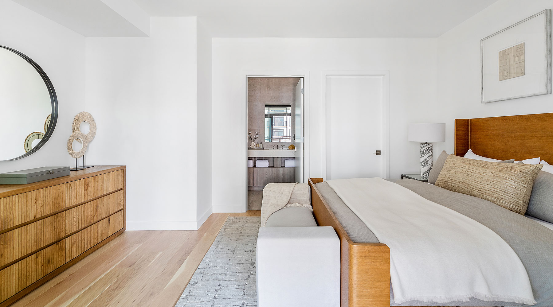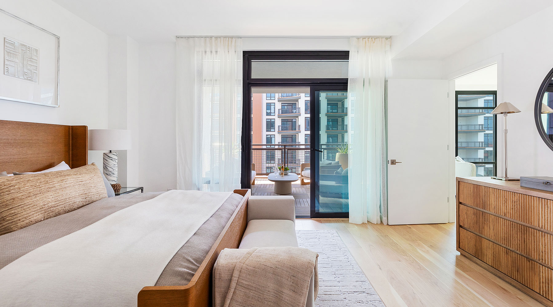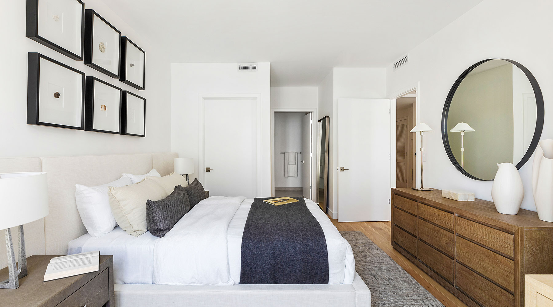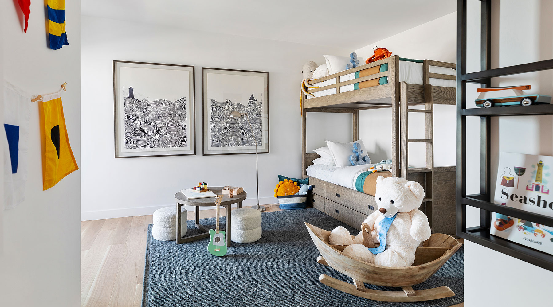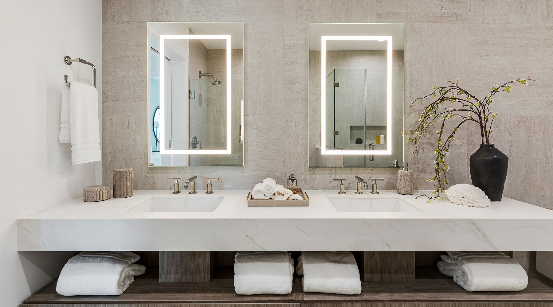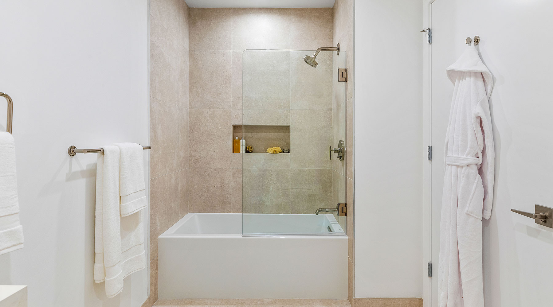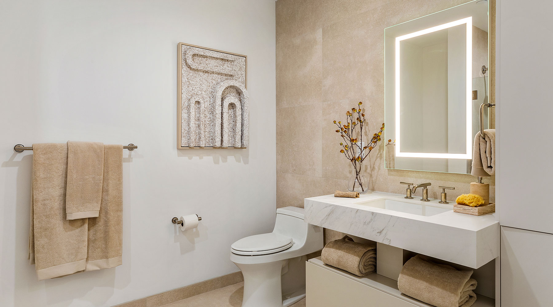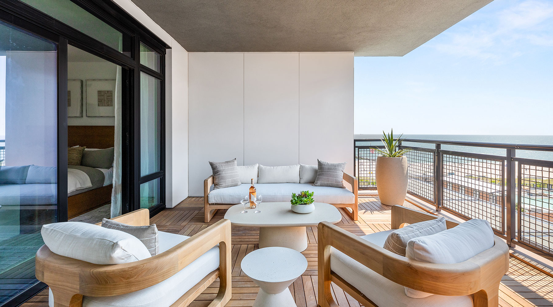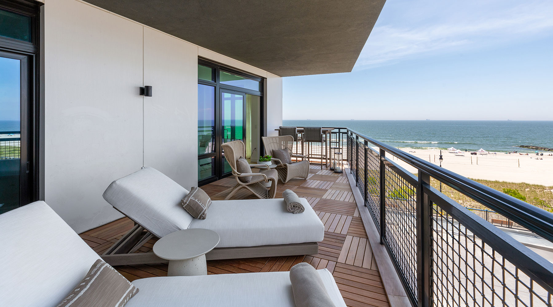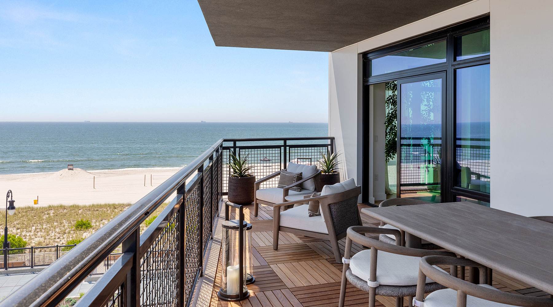Actual Footage
The Residences
The refined interiors epitomize modern coastal charm. Expansive private terraces and panoramic views offer seamless indoor-outdoor living. Seven-inch plank European Blond Oak hardwood floors, custom cabinetry, Kohler polished nickel fixtures, and a suite of Bosch kitchen appliances complete each premier oceanside residence.
Actual Image
The Living Rooms & Kitchens
The open-plan living rooms showcase calming floor-to-ceiling vistas of the coast. In the spacious kitchen, upscale design details include custom cabinetry with undermount lighting, built-in Bosch appliances, an eat-in center island, and ample honed Porcelanosa sintered stone countertop.
Actual Image
The Bedrooms
Actual Image
The Bathrooms
The spa-like bathrooms are awash in upscale details including decorative tiles and polished nickel Kohler fixtures. The Primary Bath features a custom vanity with generous sintered stone counterspace, and a glass-enclosed shower with handheld and wall mounted bathing options. The Secondary Bath enjoys a sintered stone-topped custom vanity, and a luxuriant alcove bathtub and shower. The Powder Room’s Ann Sacks mosaic floor is a stunning accent.
Actual Image
The Views
Every direction presents a breathtaking scene. The stunning Long Beach seascape showcases the natural beauty of this charming town, while the storied Manhattan cityscape makes a postcard of the horizon.
